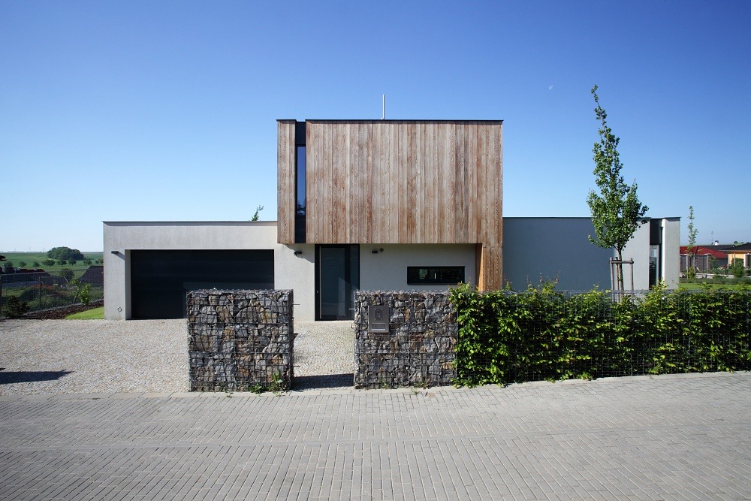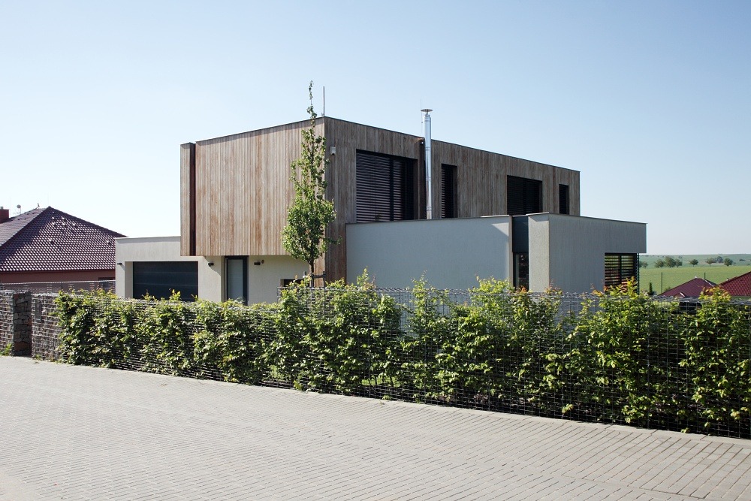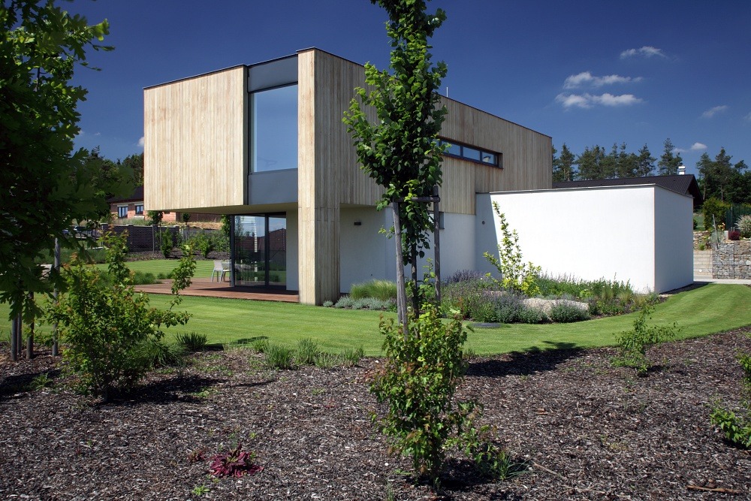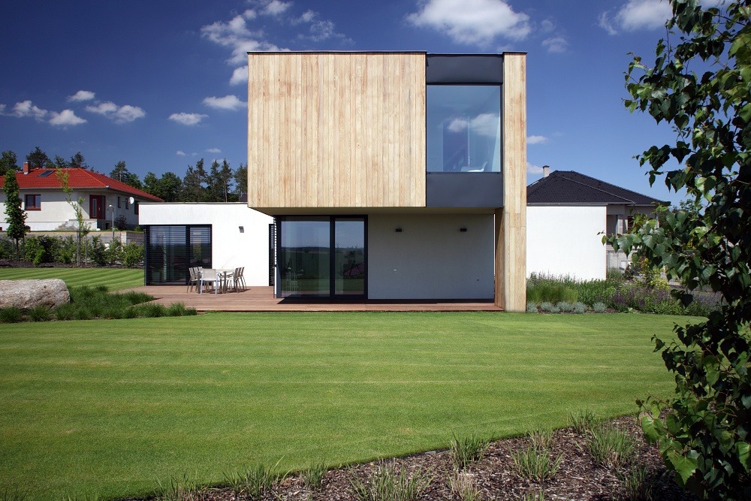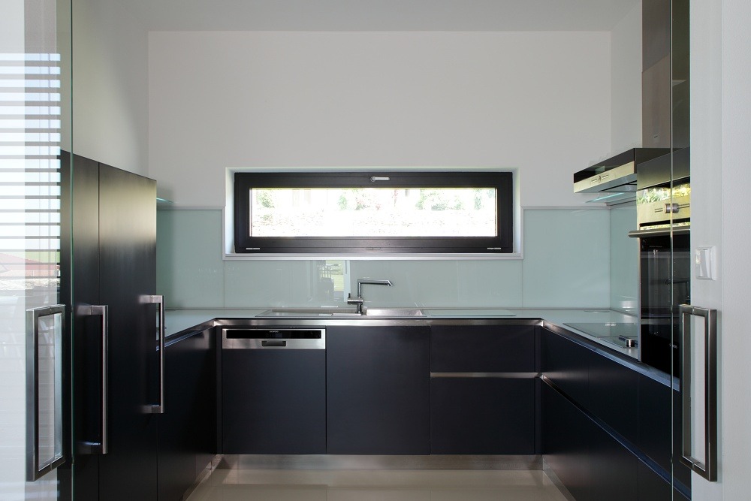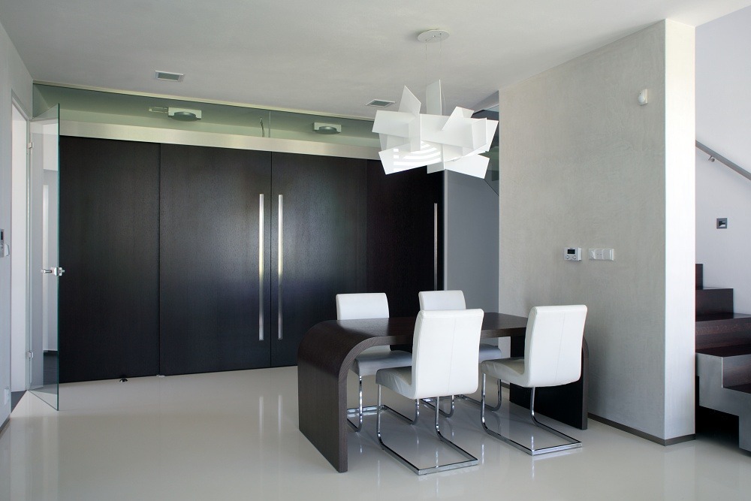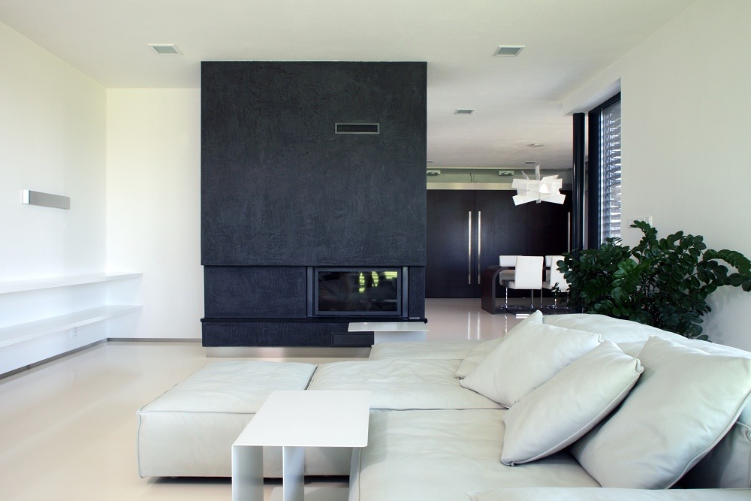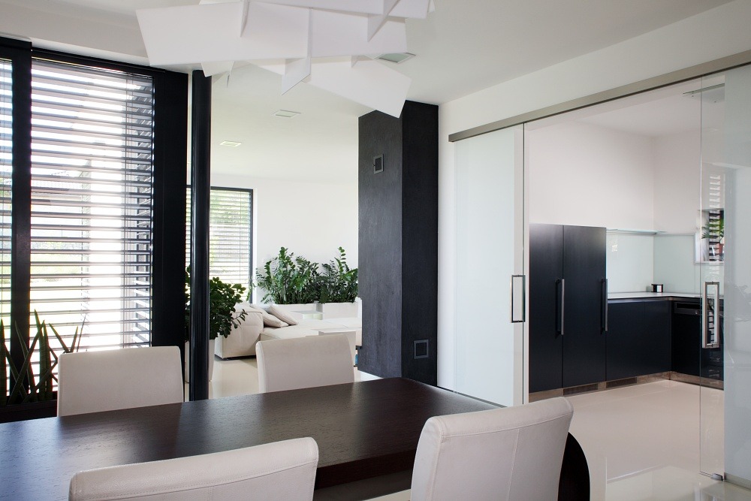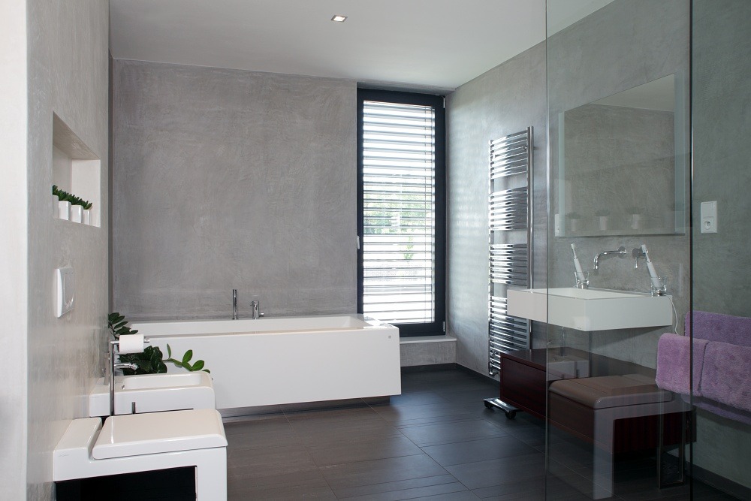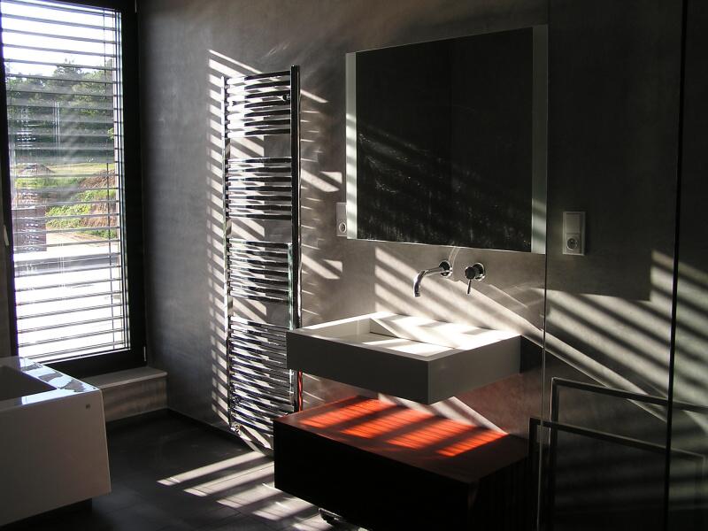Znojmo - Family house
| INVESTOR | private |
|---|---|
| REALIZATION | May 2007 - 2009 |
| CONTRACTOR | Spasitel s.r.o. |
The plot is located in the town of Hluboká Mašůvka near Znojmo in a development of new family houses. The site has a rectangular shape, and service roads run along the north and east sides. The house is situated in the northeast corner of the plot, with the main entrance and driveway from the north. The two-story house has no cellar. The house is conceived on the principle of two intersecting rectangular prisms. The volume on the ground floor is finished with white plaster, while the upper one is clad in cedar. The living spaces face southwest, with access to the central terrace. The plot is used as a decorative garden. The house utilises Porotherm blocks in classic masonry construction. Concrete structures are used for the ceiling, while reinforced concrete is used for a wall and partially for the perimeter structure on the upper floor. Windows are framed in aluminium (ALU Blansko) and equipped with electronically controlled exterior aluminium blinds. The lower level has a white epoxy resin floor, while the upper level utilises a combination of Pandomo flooring and ceramic tiles (landing, bathrooms, etc.). Moroccan plaster is used on selected walls and the fireplace. The house is equipped with radiant heating supplemented with towel rails in the bathrooms.
Photo: Rober Žákovič
