Úvaly near Prague – ‘Wood House’
| REALIZATION | June 2005 - 2009 |
|---|---|
| CONTRACTOR | Tesařství Biskup, subcontractors |

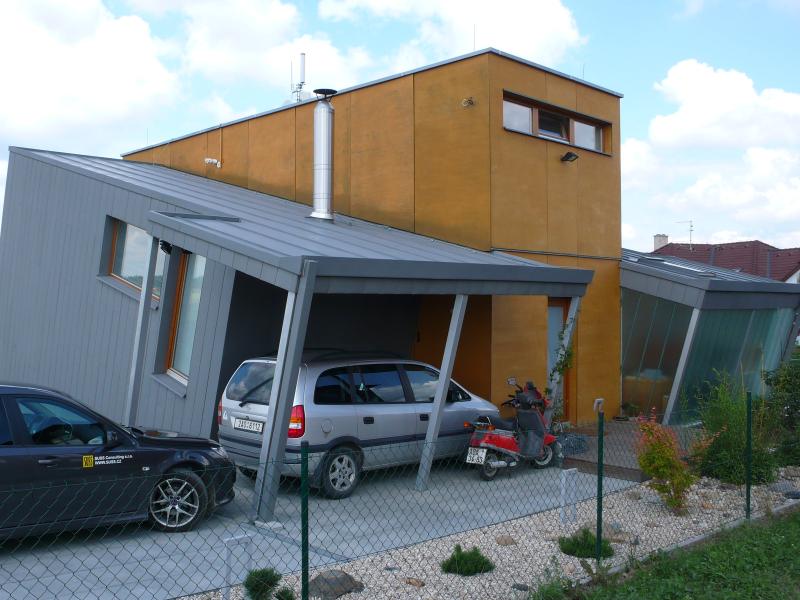
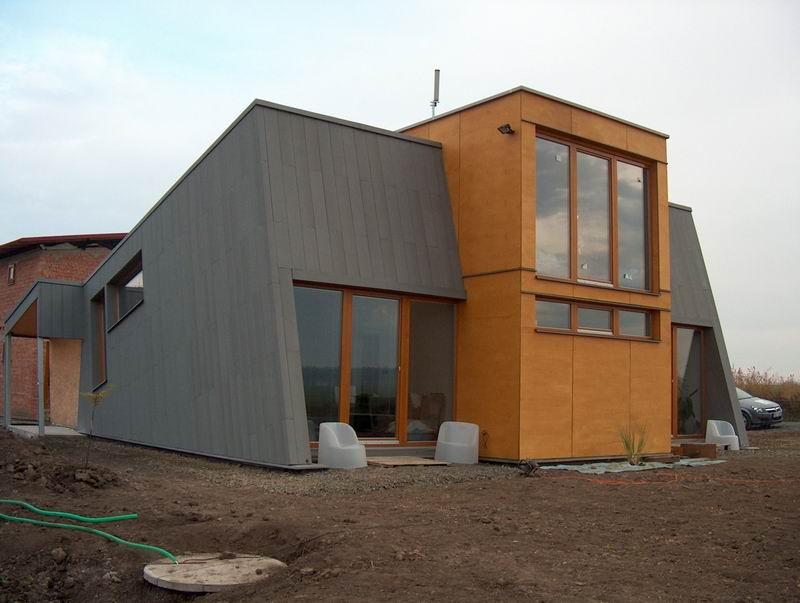
objekt je obyvatelný
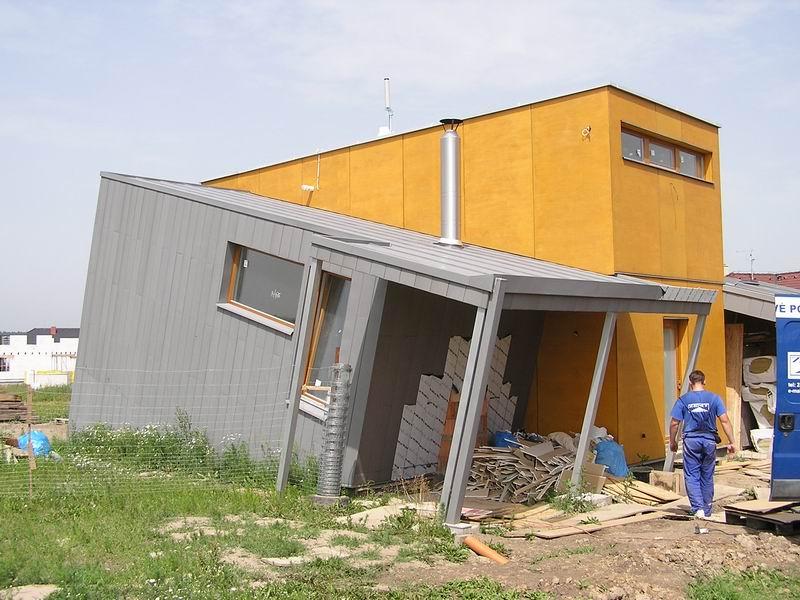
hlavní vstup
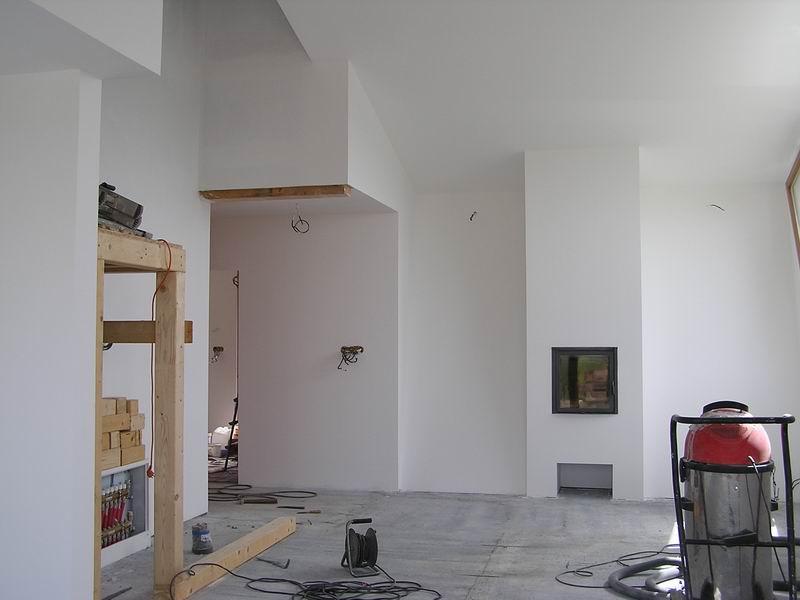
prostor obývacího pokoje
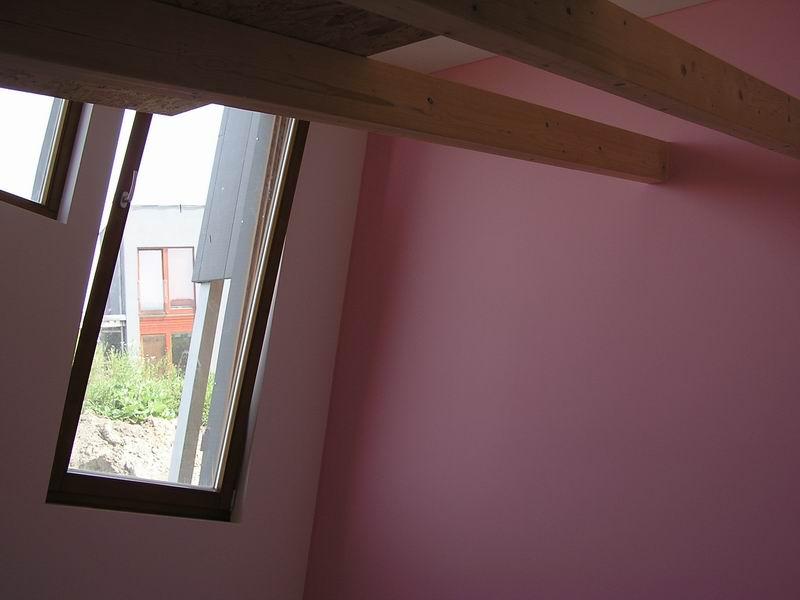
barevné stěny v dětském pokoji
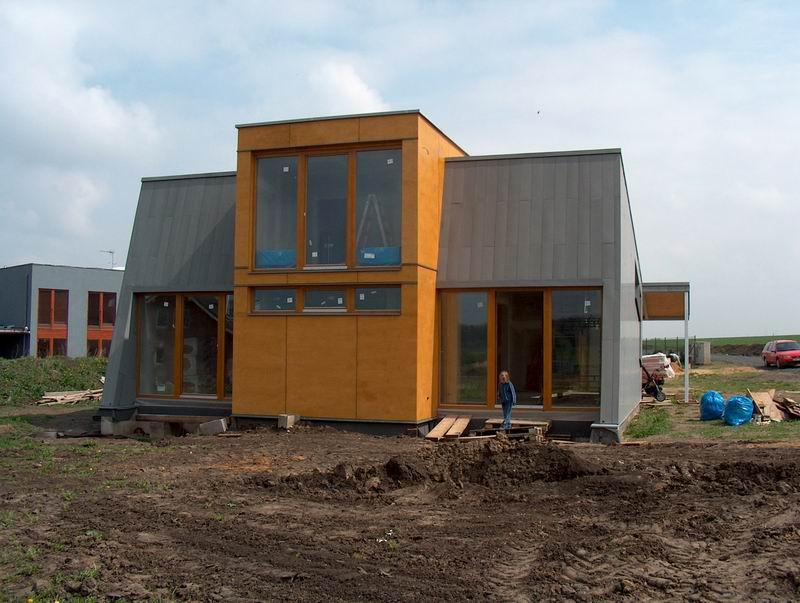
připravované terénní úpravy

pohled ze zahrady
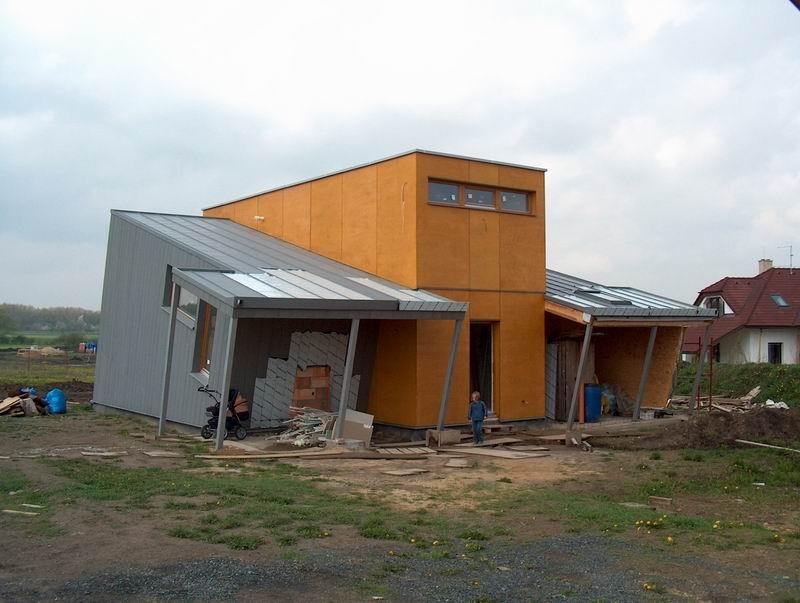
vstupní část domu
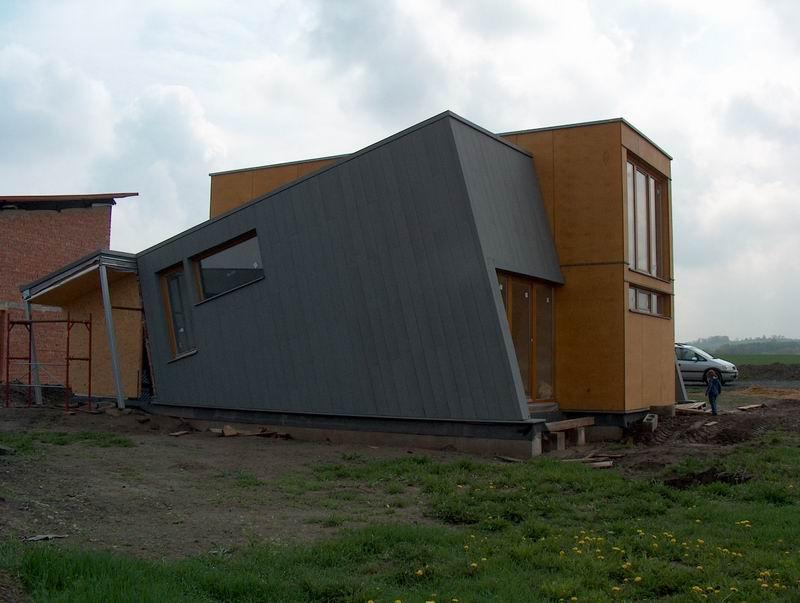
obložení domu překližkou a plechem
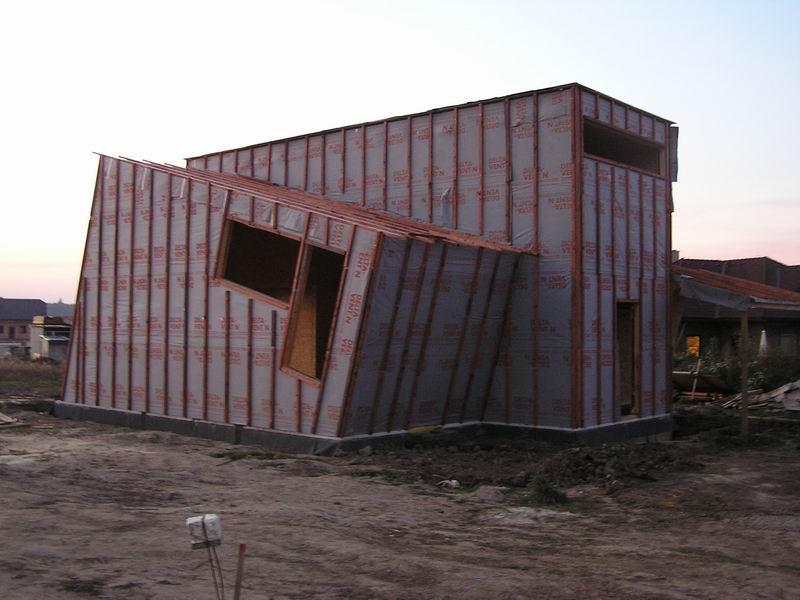
tepelná izolace obvodového pláště
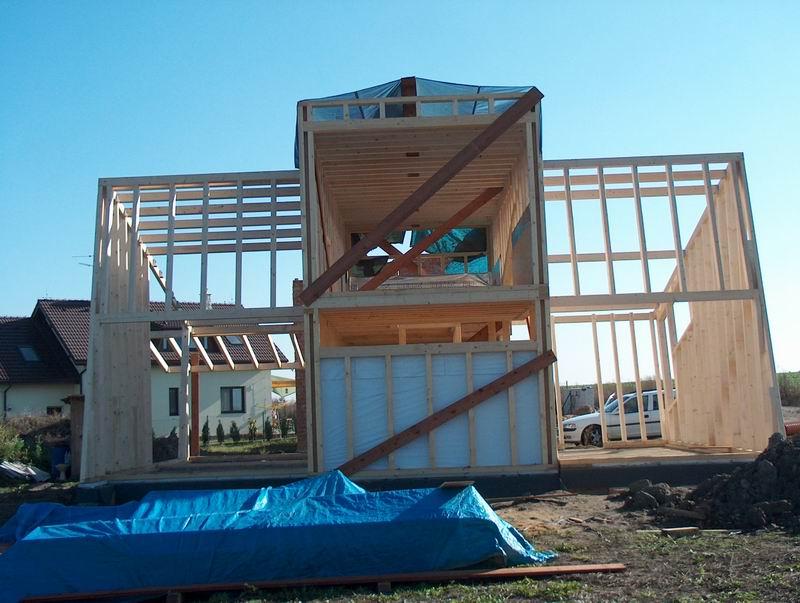
montáž dřevěné kontrukce
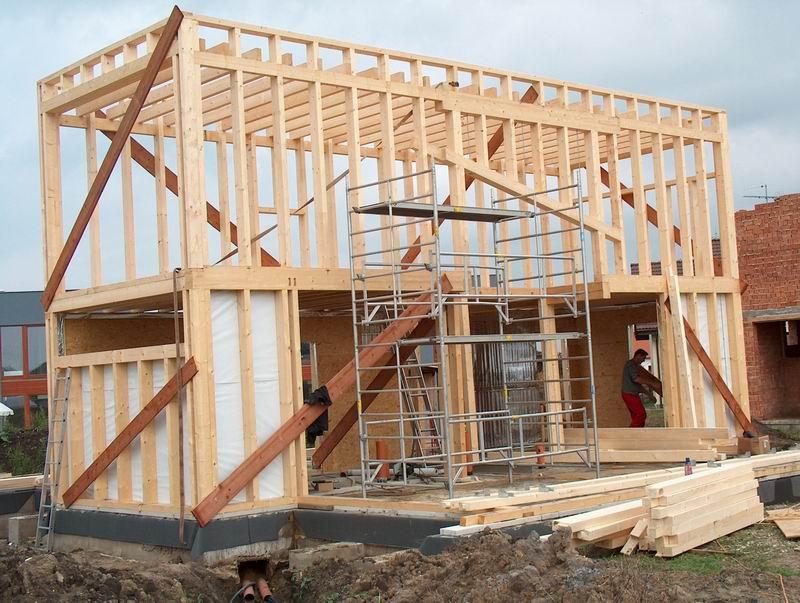
montáž dřevěné kontrukce
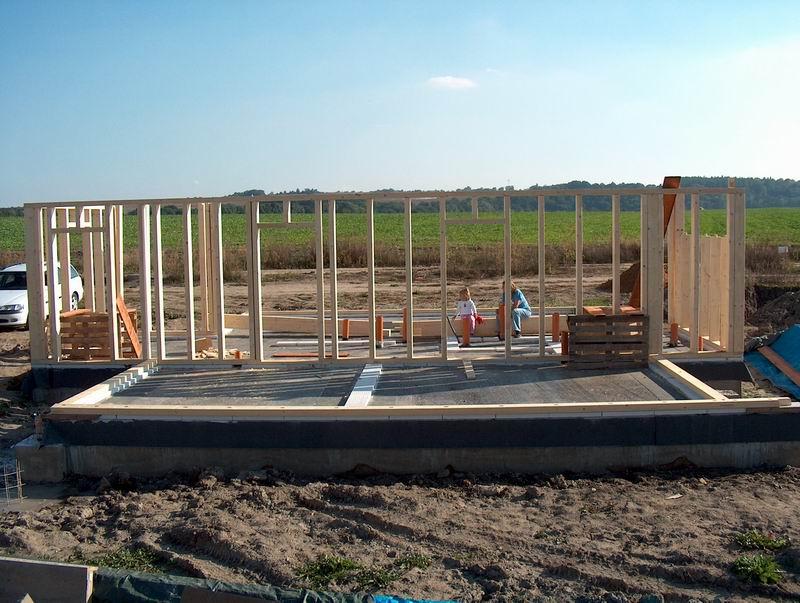
montáž dřevěné kontrukce
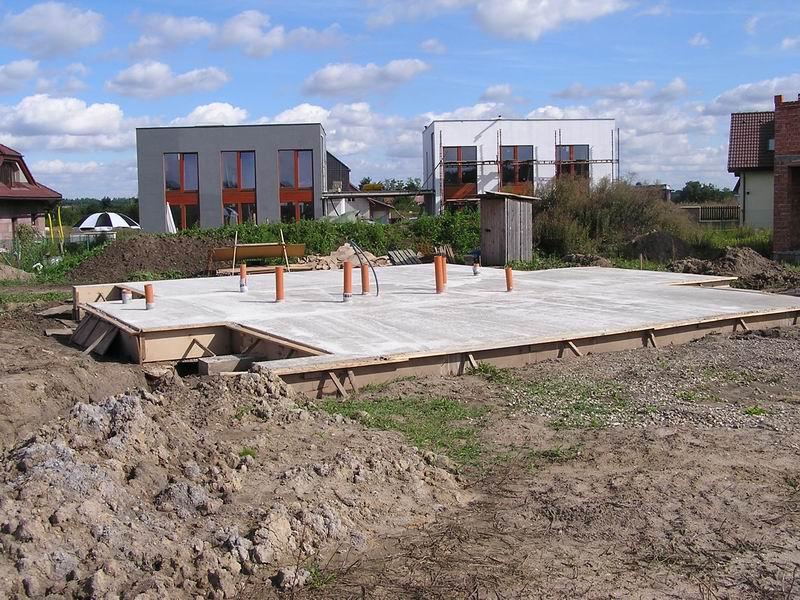
hotová základová deska
