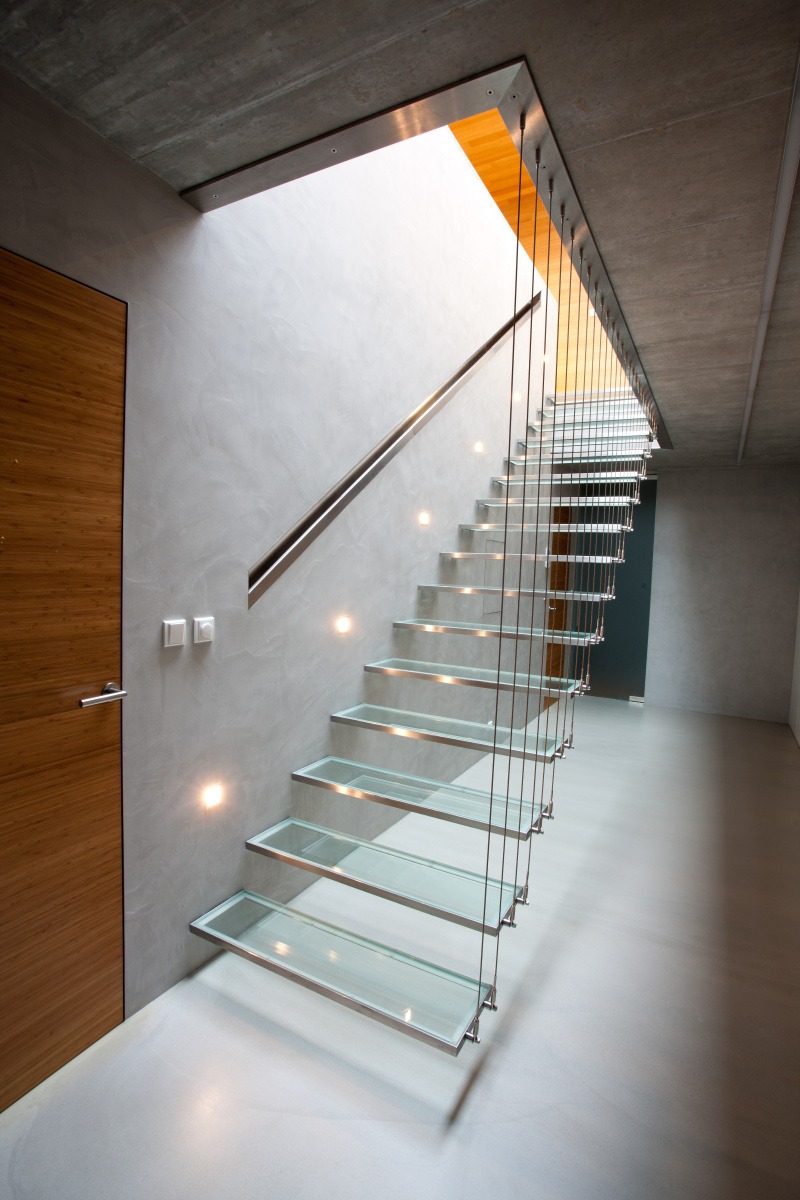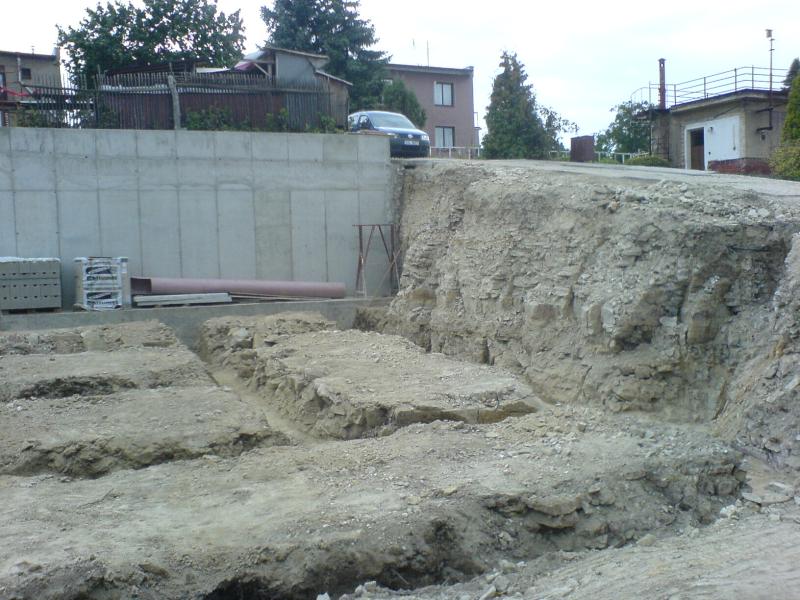Roudnice nad Labem – Family house I
| PROJECT | 02/2006 - 10/2006 |
|---|---|
| REALIZATION | 06/2007 - 2013 |
| CONTRACTOR | Šnajdr pozemní stavby Mělník s.r.o. |
| BUILT-UP AREA | 134 m² |
Set in the garden below the house of the client’s parents, the family house provides a magnificent view of the town and the Central Bohemia Highlands. The steep slope was used to divide the house into an entrance/living space and the lower private floor. The design also incorporates the existing pool and gazebo on the plot.
The mass of the family house is composed of two rectangular prisms distinguished by the exterior material employed: the main living section is clad in cedar, while the lower section, partially sunk into the ground, is finished with architectural concrete. The roof of the house is covered with waterproof sheeting, a grate and pebbles to create a surface that can be walked on. Natural stone, plywood and architectural concrete are used throughout the house.
The main entrance leads to a foyer with storage space, and the hallway leads to the living space composed of the kitchen, dining room and living room with a fireplace. The main living space and pool open up through sliding glass walls and doors to the wooden terrace.
A staircase from the main living area leads to the lower floor. The private section of the house located on the lower level includes the master bedroom with bathroom and closet, children’s room and the utility room. The master bedroom and the children’s rooms have direct access to the terrace overlooking the garden.



























