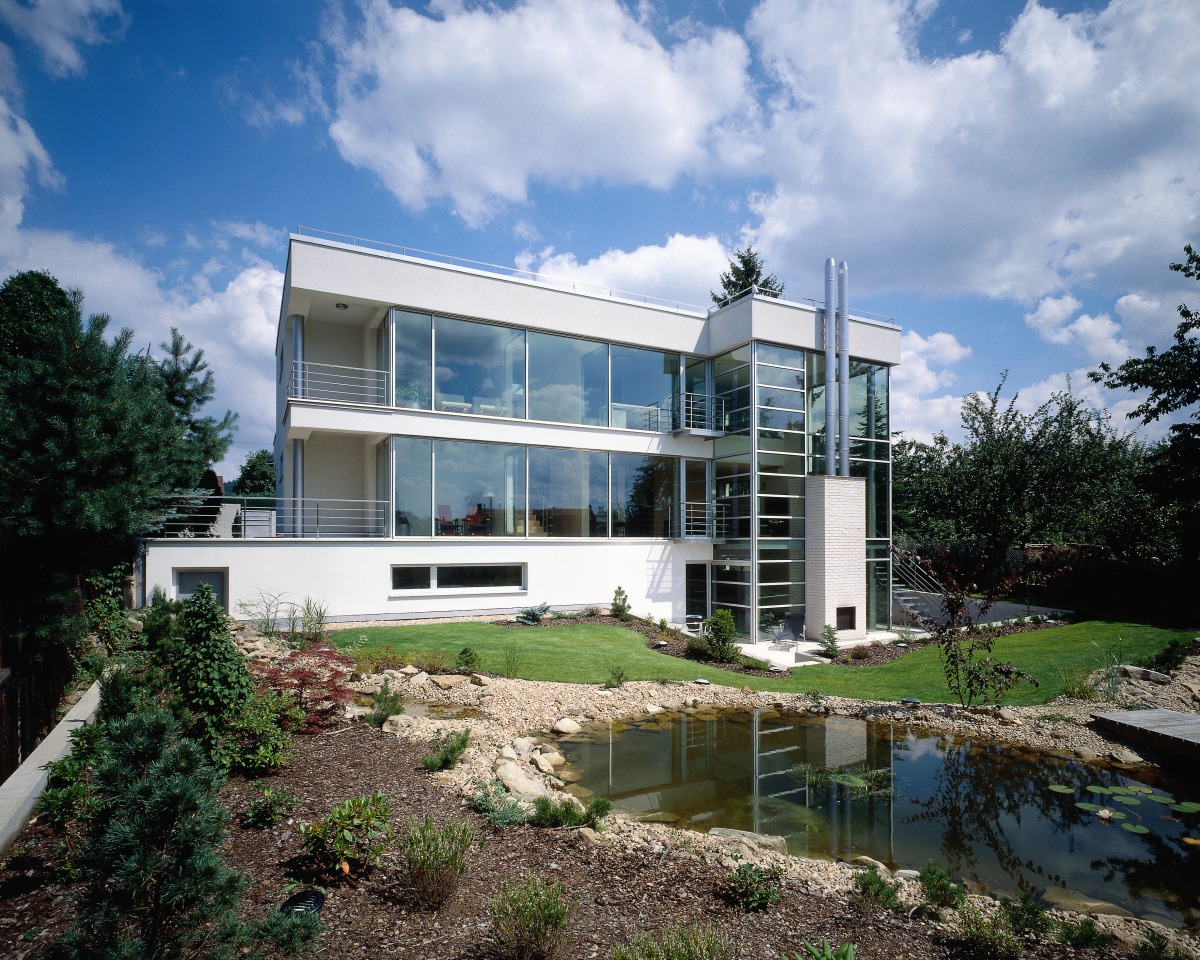Humpolec – GLASSHOUSE
| INVESTOR | private |
|---|---|
| PROJECT | 2000 |
| REALIZATION | 05/2000 - 12/2001 |
| CONTRACTOR | AGOS Pelhřimov |
| BUILT-UP AREA | 224 m² |
| interior | A.M.O.S. Design |
The house meets the criteria for living in the 21st century. The steel frame house with monolithic ceilings is closed toward the street; facing the garden, the home is open to the maximum extent, with the interior extending into the outdoor space.
The house interior is furnished with only solitaire pieces. An attempt was made to maintain the absolute purity of detail. Many fine replicas of period furniture was used in the the house along with contemporary interior elements.
Photos Jan Malý






